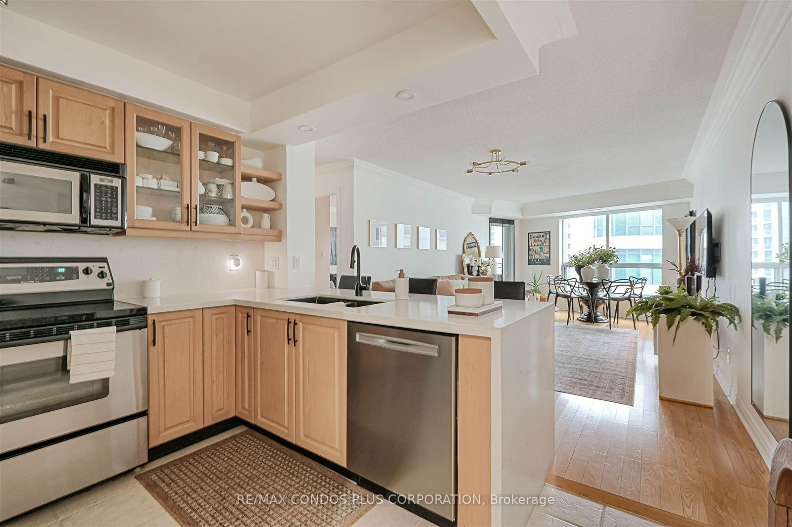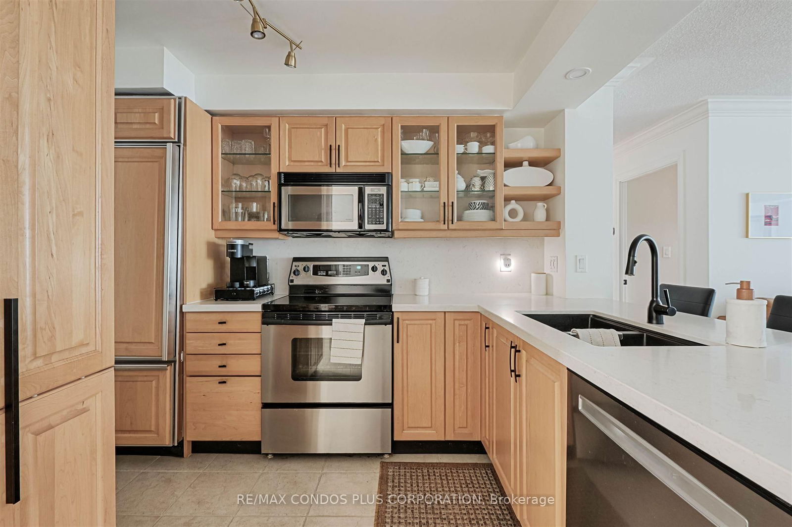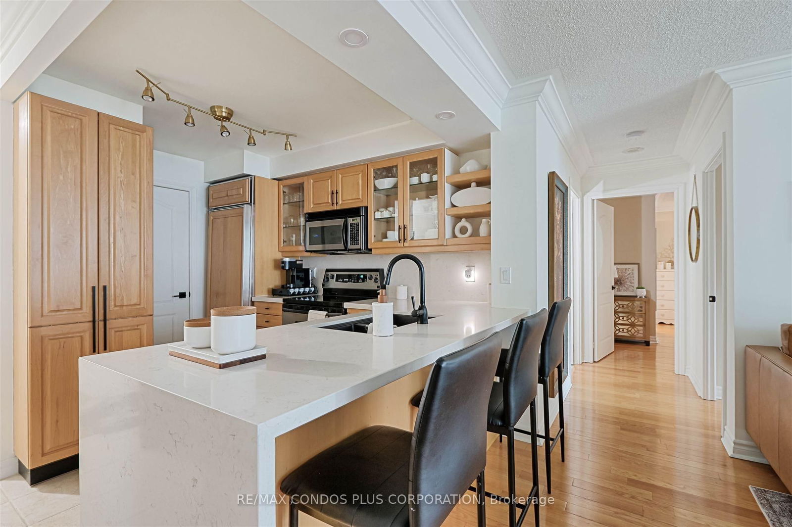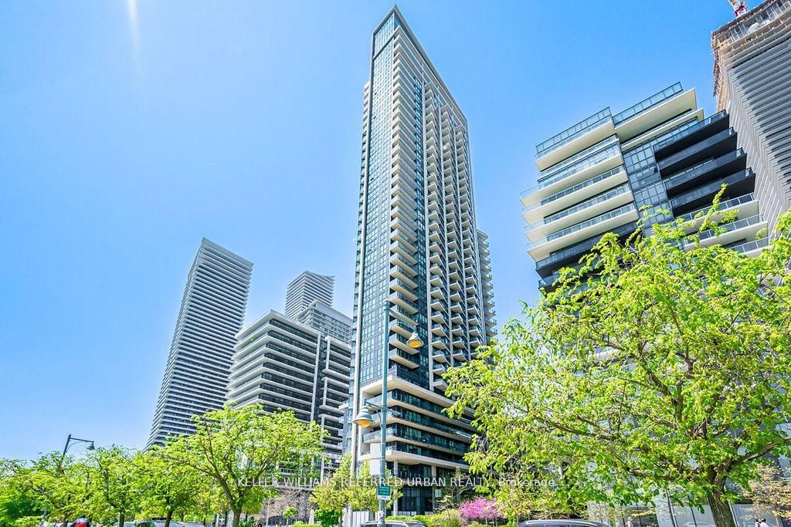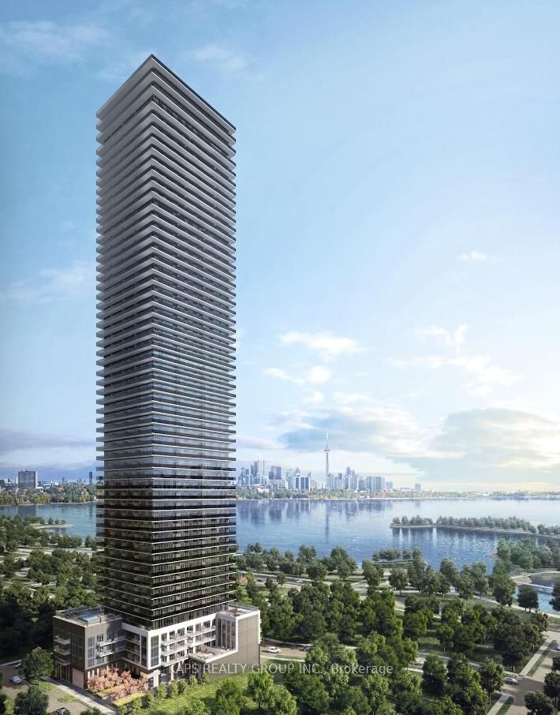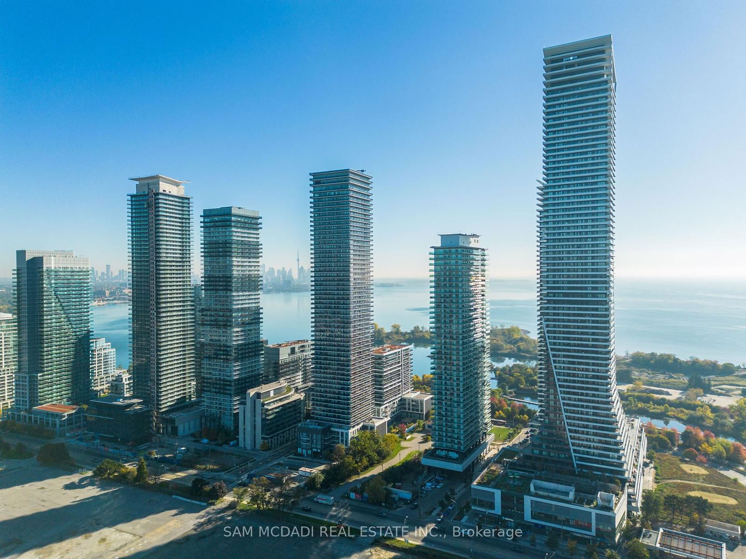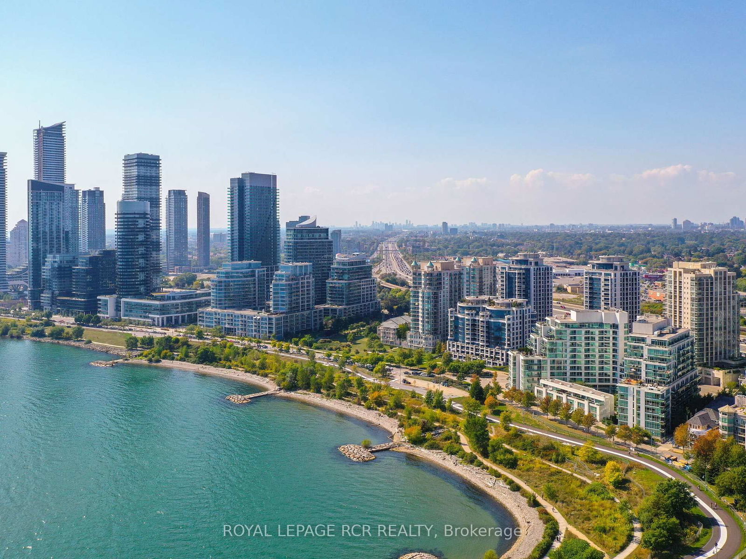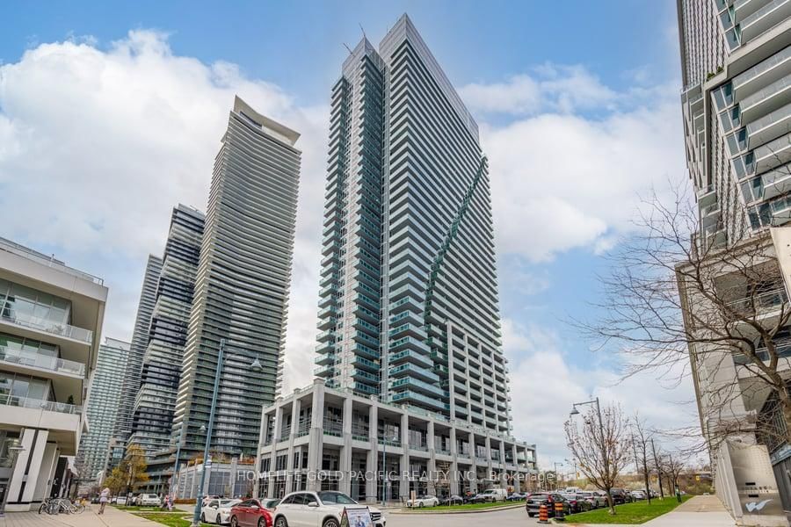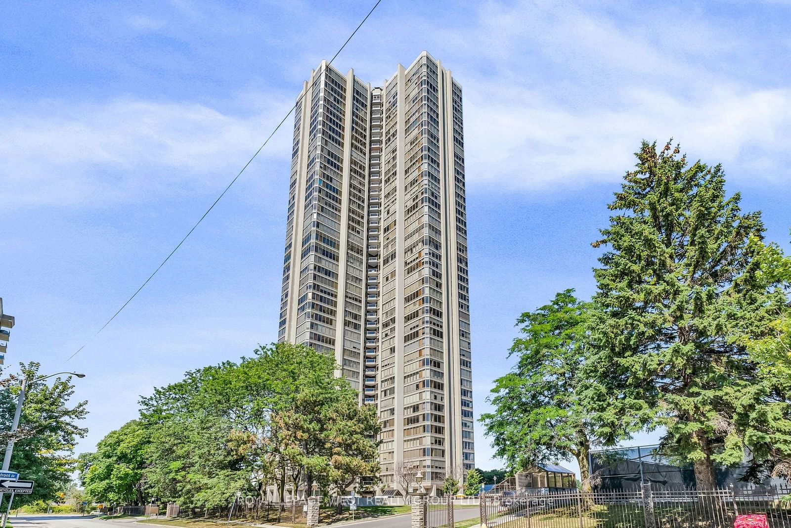Overview
-
Property Type
Condo Apt, Apartment
-
Bedrooms
2
-
Bathrooms
2
-
Square Feet
1000-1199
-
Exposure
East
-
Total Parking
1 Underground Garage
-
Maintenance
$1,021
-
Taxes
$3,097.20 (2024)
-
Balcony
Open
Property description for 912-2111 Lake Shore Boulevard, Toronto, Mimico, M8V 4B2
Property History for 912-2111 Lake Shore Boulevard, Toronto, Mimico, M8V 4B2
This property has been sold 9 times before.
To view this property's sale price history please sign in or register
Local Real Estate Price Trends
Active listings
Average Selling Price of a Condo Apt
May 2025
$648,917
Last 3 Months
$740,758
Last 12 Months
$731,949
May 2024
$817,900
Last 3 Months LY
$779,742
Last 12 Months LY
$776,089
Change
Change
Change
Historical Average Selling Price of a Condo Apt in Mimico
Average Selling Price
3 years ago
$755,838
Average Selling Price
5 years ago
$655,958
Average Selling Price
10 years ago
$392,559
Change
Change
Change
Number of Condo Apt Sold
May 2025
41
Last 3 Months
42
Last 12 Months
42
May 2024
51
Last 3 Months LY
59
Last 12 Months LY
48
Change
Change
Change
How many days Condo Apt takes to sell (DOM)
May 2025
32
Last 3 Months
32
Last 12 Months
35
May 2024
26
Last 3 Months LY
25
Last 12 Months LY
28
Change
Change
Change
Average Selling price
Inventory Graph
Mortgage Calculator
This data is for informational purposes only.
|
Mortgage Payment per month |
|
|
Principal Amount |
Interest |
|
Total Payable |
Amortization |
Closing Cost Calculator
This data is for informational purposes only.
* A down payment of less than 20% is permitted only for first-time home buyers purchasing their principal residence. The minimum down payment required is 5% for the portion of the purchase price up to $500,000, and 10% for the portion between $500,000 and $1,500,000. For properties priced over $1,500,000, a minimum down payment of 20% is required.

